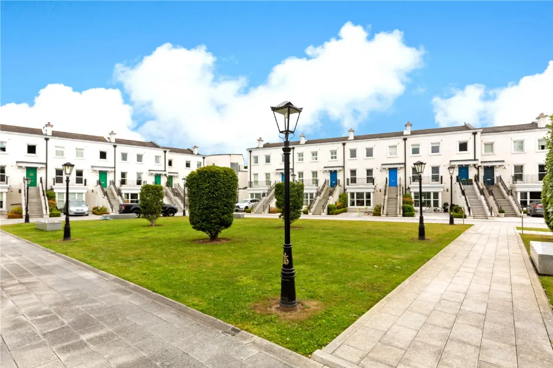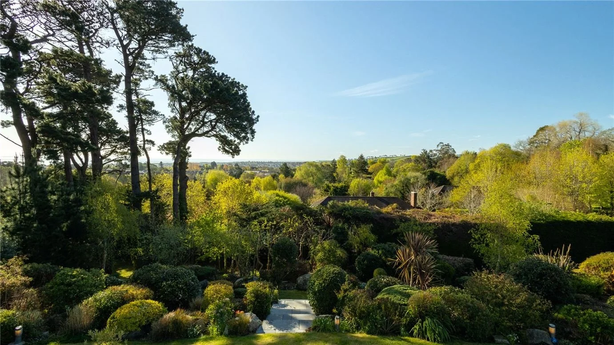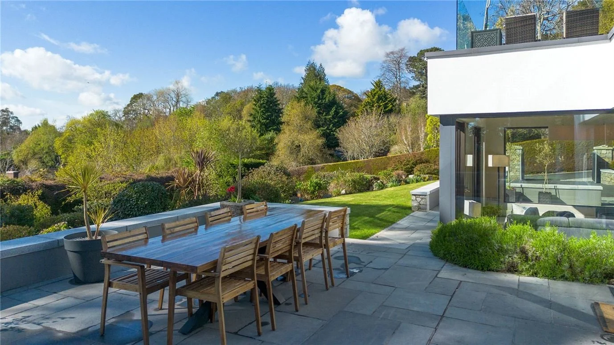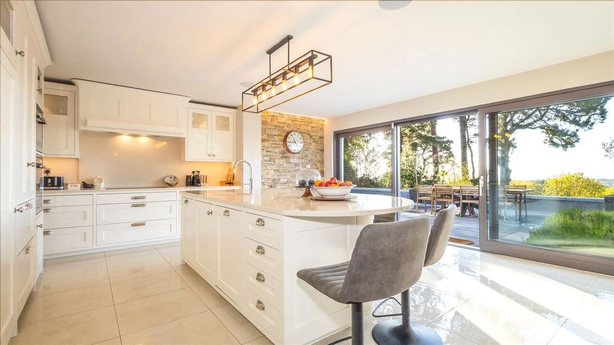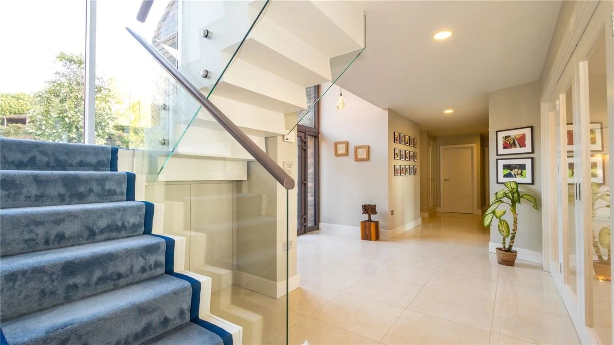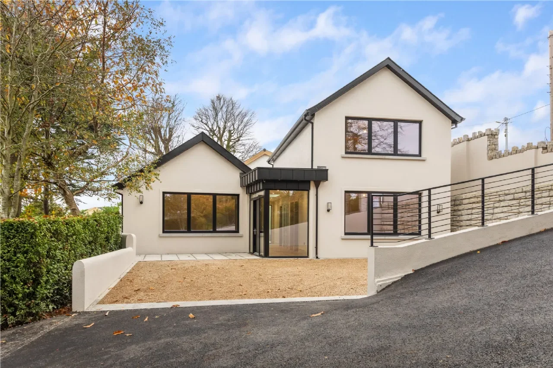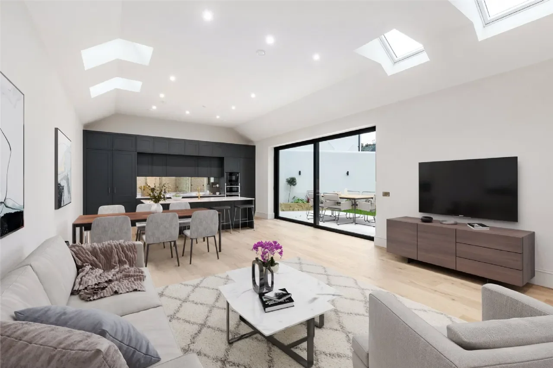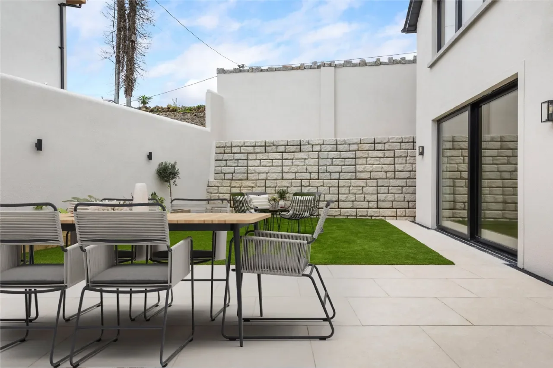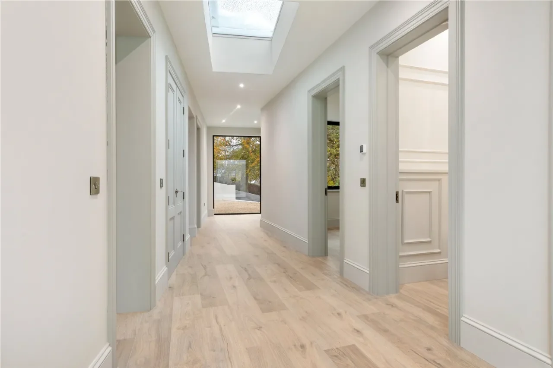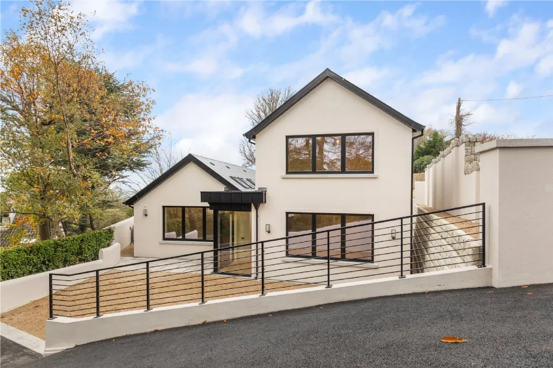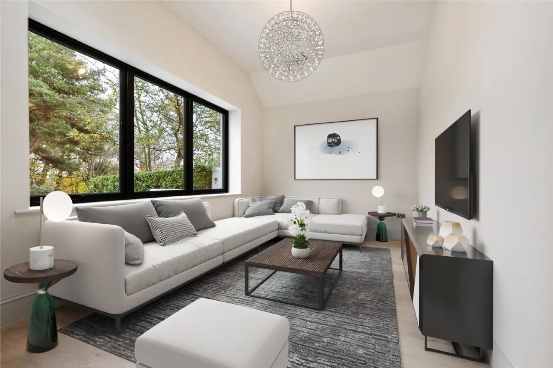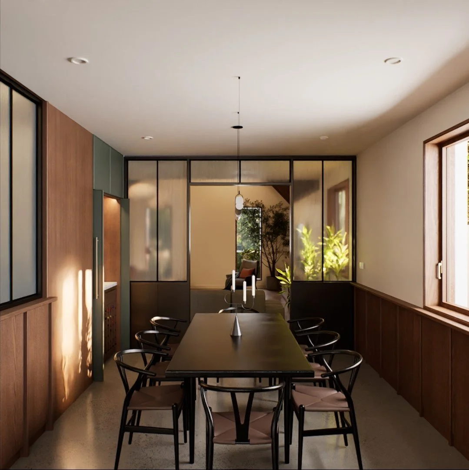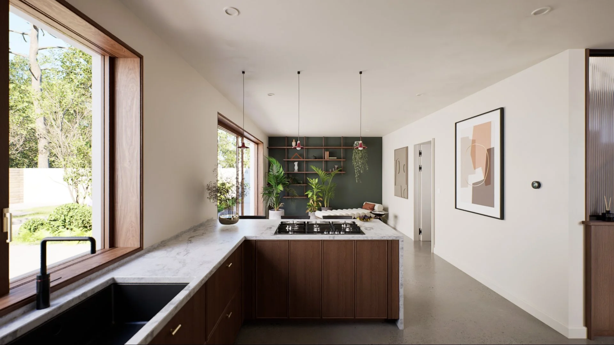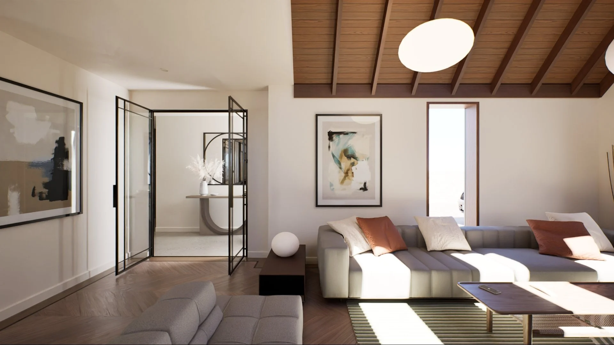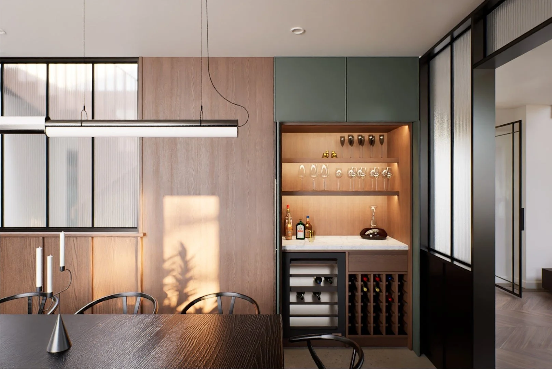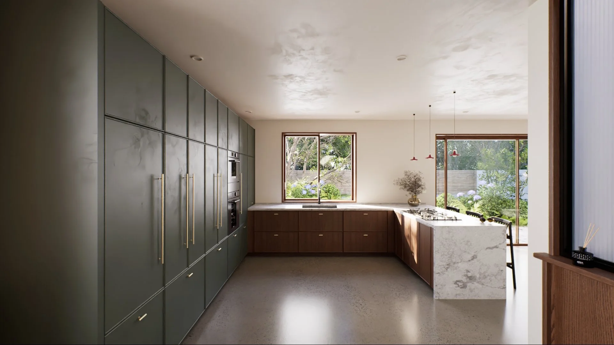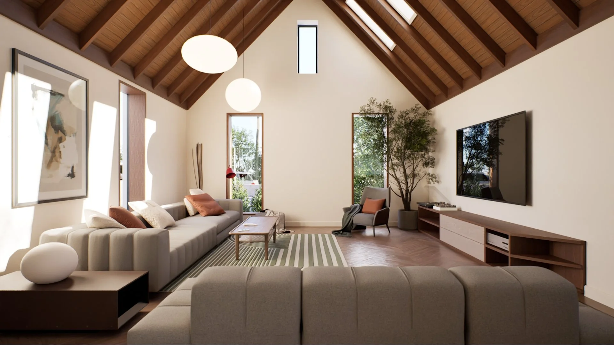Wyvern Estate
Wyvern, located in the heart of Bray comprises the development of 17 large town houses enclosing a frontal and communal green area in true Georgian fashion. To that end the client required that the house design contain architectural gestures towards the respective Victorian and Georgian eras externally, while internally the houses are fully contemporary with all modern appliances. In forming The Square it was discussed that the design allow for a coup d’oeil or souble-take by creating circular modern houses, tucked away at the corners where the buildings changed direction acting as contemporary visual hinges for the otherwise formal layout.
Waverly Estate
Waverly comprises of 129 houses of varying sizes and a large crèche. The site’s topography neccessitates the principal roads to curve with the slopes which in turn generates considerable interst in allowing different views to unfold gradually. The geometric design, evident from the site plan also shows how these principal roads help to define the large centrally located open space, providing the homeowners and families with a very pleaseant new amenity.
Loft Apartments
The client wished to maximise the potential of his commercial premises at Theathre Lane in Greystones by constructing these loft apartments. Located in the centre of the town with magnificent views towards the sea, the external metal cladding and eclectic interiors provide a unique experience to those who reside therin.
Martello Cottage
This unique location, adjacent the iconic Martello Tower in Bray demanded a house design that was to be both subservient to its historic neighbour while reflecting aspects of the tower’s geometry and strenght. To this end the solid curved entrance wall and small window openings address these characteristics while the rear of the house is opened up to the vista of sea which is revealed slowly as one enters andthen passes through the house.
The Cedars
Located in a quiet cul-de-sac in Greystone, these two light-filled dwellings have shades of the great Frank Llyod Wright “Usonian” style house. The split level layout makes use of the sloping site and provides sea views from the first floor bedrooms with south-eastern facing balcony. The clerestorey on all four side creates the illusion of a floating roof which in turn captures sunlight in all of the principal rooms throughout the day. The long glazed section of the flat northern roof offers the extensive gally below a uniform light value required for the various items of art displayed.
Angele-Dei House
The original house build in the 1980’s reflected the cland period of the time with the principal rooms in particular essentially ignoring, to a large extent, the orientationof both the sun and the astonishingly magnificent views south over Delgany village and East Coast. The brief was to “open up“ the house and reflect its potential both internally and externally in terms of its magnificent setting.
Crowe Abbey
A difficult site to develop, nonetheless the client builder had a clear vision of what he required in this location. The two storey element contains the 4 bedrooms and the single storey comprises the living/dining/kitchen areas with both elements height are then floor to ceiling linked with a single storey circulation corridor. The landscaped rear garden is immediately evident on entering the house providing a sense of openness and beightness to which the large rooflight in the corridor area contributes.
Work In Progress
Florence Road Apartments
This design evolved from a very confied site with many planning restrictions to do with height, scale, mass and views of the Holy Redeemer Church on main street Bray. The site was also restricted in terms of the footprint and the need to provide commercial units at street level without impinging on the access to apartments. It was also a requirement that the apartments “address” the street, to the north while drawings daylight and sunlight into the living quaters from the south.
Planning achieved: 2025
Pinehurst Estate
This very simple small cluster of houses were designed to reflect the rural nature of the Enniskerry suburbs close to the ‘Scalp‘ Valley. The scale of the houses belie the spacious living/dining and kitchen ares along with the 5 bedrooms all of which are evident from the accompanying interior images.
Expected completion date: Year End 2025
Oakfield
Situated on land adjacent Oakfield at Bellview Hill the design of this dwelling is based on a first floor living/dining and kitchen interconnected with views of the Greystones coastline. The main bedroom and ancillary activities are all located on the first floor which, due to the sloping nature of the site is where the front door is located. The ground floor contains additional visitor bedrooms, storage and a garage. Daylight, sunlight, view and direct access to a sun soaked south-facing patio were a priority of the clients brief and the interior designed to reflect that of the surrounding scenery.
Expected completion date: 2026
Ballybawn Cottage
Situated in Ballybawn, close to Rocky Valley in Kilmacanogue, this 4 bedroom house reflects the “rural barn” aspect one associates with structures located in more remote settings. A clear distinction exists between the private bedroom block and the more public wing quaters with both areas linked by means of a flat roofed entrance area. The low ceiling in the entrance corridor helps to heighten the excitment of the full height living space on entrance along with the framed magnificent views of the Sugarloaf Mountain and other vistas that gradually become apparant from the carefully positioned windows.
Expected completion date: 2026




